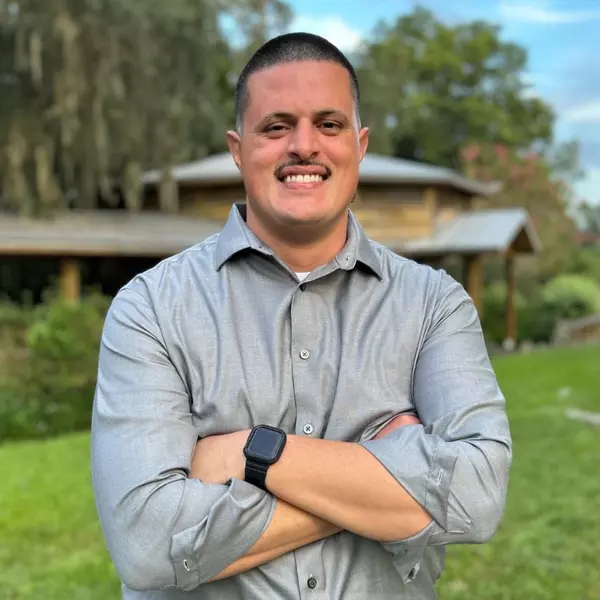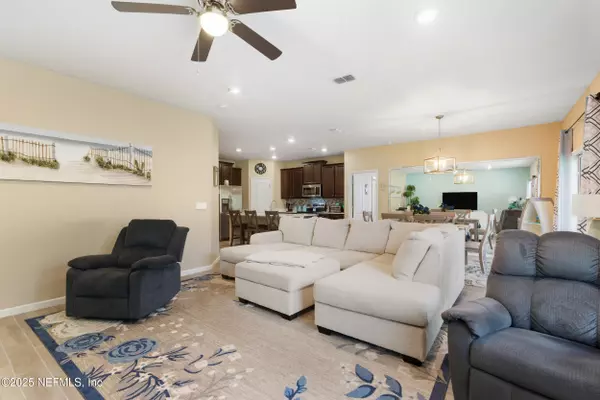$281,000
$250,000
12.4%For more information regarding the value of a property, please contact us for a free consultation.
3 Beds
2 Baths
1,548 SqFt
SOLD DATE : 10/30/2025
Key Details
Sold Price $281,000
Property Type Single Family Home
Sub Type Single Family Residence
Listing Status Sold
Purchase Type For Sale
Square Footage 1,548 sqft
Price per Sqft $181
Subdivision Bainebridge Estates
MLS Listing ID 2110356
Sold Date 10/30/25
Bedrooms 3
Full Baths 2
Construction Status Updated/Remodeled
HOA Fees $13/ann
HOA Y/N Yes
Year Built 2017
Annual Tax Amount $3,738
Lot Size 6,098 Sqft
Acres 0.14
Property Sub-Type Single Family Residence
Source realMLS (Northeast Florida Multiple Listing Service)
Property Description
***MULTIPLE OFFERS H+B DUE 09/29 @ 5PM***
Tucked inside the desirable Bainebridge Estates community, this beautifully maintained 3-bedroom, 2-bathroom home combines modern finishes with comfortable living. Built in 2017, it offers a thoughtful open-concept design that makes both everyday life and entertaining a breeze.
Step into a bright and inviting kitchen complete with sleek quartz countertops, 42'' cabinetry, and a full suite of stainless steel appliances. Whether you're cooking a weeknight meal or hosting friends, the space flows seamlessly into the dining and living areas, creating the perfect gathering spot.
The primary suite is a true retreat, featuring a spacious layout and private bath with a walk-in shower. Two additional bedrooms provide flexibility for family, guests, or even a home office.
Located just minutes from I-95, shopping, and schools, this home offers the perfect balance of comfort and convenience.
***Open House 09/27 from 12-2 & 09/28 from 12-2
Location
State FL
County Duval
Community Bainebridge Estates
Area 091-Garden City/Airport
Direction Take I-95N to Pecan Park Rd. Take exit 366 from I-95N. Continue to Pecan Park Rd. Take Bainebridge Dr to Stedman Lake Dr. Take R, then take L onto Alison Creek Dr, then take L on Blossom Lake Dr.
Interior
Interior Features Eat-in Kitchen, Pantry, Primary Bathroom - Shower No Tub, Split Bedrooms
Heating Central
Cooling Central Air
Flooring Carpet, Tile
Furnishings Unfurnished
Exterior
Parking Features Attached, Garage
Garage Spaces 2.0
Utilities Available Electricity Available, Water Available
Amenities Available Clubhouse
Roof Type Shingle
Total Parking Spaces 2
Garage Yes
Private Pool No
Building
Sewer Public Sewer
Water Public
Structure Type Vinyl Siding
New Construction No
Construction Status Updated/Remodeled
Schools
Elementary Schools Biscayne
Middle Schools Highlands
High Schools First Coast
Others
Senior Community No
Tax ID 1083613250
Acceptable Financing Cash, Conventional, FHA, VA Loan
Listing Terms Cash, Conventional, FHA, VA Loan
Read Less Info
Want to know what your home might be worth? Contact us for a FREE valuation!

Our team is ready to help you sell your home for the highest possible price ASAP
Bought with DJ & LINDSEY REAL ESTATE
GET MORE INFORMATION

REALTOR® | Loan Officer | Onboarding | License ID: SL3564758






