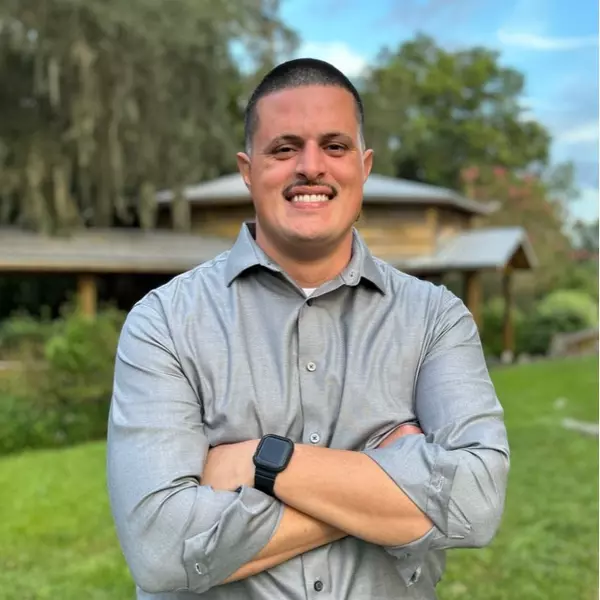$750,000
$775,000
3.2%For more information regarding the value of a property, please contact us for a free consultation.
6 Beds
4.5 Baths
3,890 SqFt
SOLD DATE : 06/30/2025
Key Details
Sold Price $750,000
Property Type Single Family Home
Sub Type Single Family Residence
Listing Status Sold
Purchase Type For Sale
Square Footage 3,890 sqft
Price per Sqft $192
Subdivision Eagle Landing
MLS Listing ID 252124
Sold Date 06/30/25
Style Traditional
Bedrooms 6
Full Baths 4
Half Baths 1
HOA Y/N Yes
Total Fin. Sqft 3890
Year Built 2014
Annual Tax Amount $10,532
Tax Year 2024
Property Sub-Type Single Family Residence
Property Description
This well-maintained custom pool home blends classic design with smart features and a resort-style backyard. Inside, natural light fills the space, highlighting hardwood floors, crown molding, wainscoting, and a wood spindle staircase. Functional upgrades include a central vacuum system, pre-wired generator hook-up, custom barn doors and gates, a laundry chute, and attic storage with decking. The fully insulated 3rd bay garage offers added flexibility. The owner's suite features a spa-like bathroom and large closets for comfort and privacy. Out back, enjoy a private, magazine-worthy yard with a pool that makes everyday living feel like a retreat. This home is move-in ready and built for both relaxing and entertaining. Corner lakefront lot, pool home Ground floor office + 2 bedrooms & en suite bathrooms 4 upstairs bedrooms with 2 full baths Master bedroom with 2 walk-in closets, master bath featuring Jet Tub, bidet, & surround shower nozzles Coffer ceilings in family and dining rooms Electric stainless steel kitchen appliances 5” wide hardwoods on ground level Central vacuum system, water softener (2020), high efficiency heat pump (2021) AC units (2 main in 2023) Third garage with split AC unit Pool pump (2023) 6-person hot tub (2022) Summer kitchen with sink, 2-burner stove, 32” gas grill Inside & outside fireplace, lakeside fire pit Second-floor laundry chute, full laundry room with built-in ironing board Washer/dryer (2023) Citrus trees in backyard, 6-zone sprinkler system (2022) Full attic above garage with decking and proper lighting Media room with stadium seating, wet bar, surround sound setup, projector, TVs All information pertaining to the property is deemed reliable, but not guaranteed. Information to be verified by the Buyer. Be advised that cameras may exist recording audio and video inside/outside the property, such as ring doorbells. Photos are digitally enhanced and could be altered, please verify.
Location
State FL
County Clay
Area 139-Oakleaf/Orange Park/Nw Clay County
Zoning PUD
Location Details City
Rooms
Primary Bedroom Level 1
Master Bedroom 1
Interior
Cooling Central
Flooring Carpet, Tile, Wood
Exterior
Parking Features 3 Car Garage, Attached, Garage Door Opener
Community Features Clubhouse, Golf, Community Pool Unheated, Pickleball, Sidewalk, Street Lights, Suburban
Waterfront Description Pond
Roof Type Shingle
Building
Story 2
Architectural Style Traditional
Level or Stories 2
New Construction No
Schools
Elementary Schools Oakleaf Village
Middle Schools Oakleaf Junior High
High Schools Oakleaf High School
Others
Senior Community No
Acceptable Financing Cash, Conv, FHA, Veterans
Listing Terms Cash, Conv, FHA, Veterans
Read Less Info
Want to know what your home might be worth? Contact us for a FREE valuation!

Our team is ready to help you sell your home for the highest possible price ASAP






