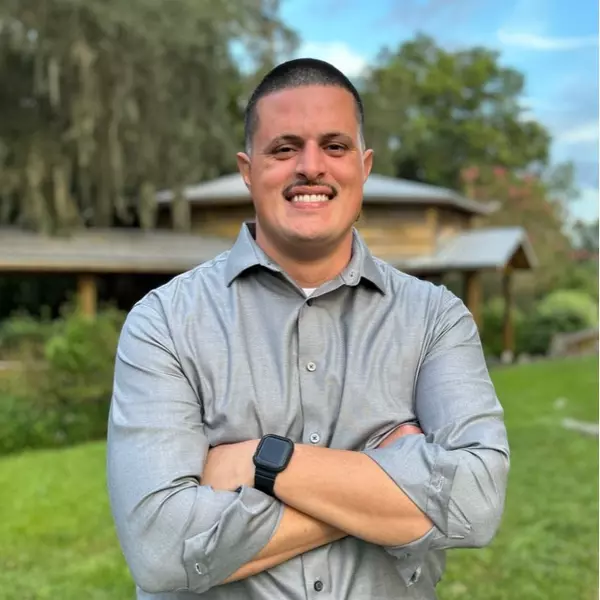$409,990
$425,990
3.8%For more information regarding the value of a property, please contact us for a free consultation.
3 Beds
2 Baths
1,769 SqFt
SOLD DATE : 05/30/2025
Key Details
Sold Price $409,990
Property Type Single Family Home
Sub Type Single Family Residence
Listing Status Sold
Purchase Type For Sale
Square Footage 1,769 sqft
Price per Sqft $231
Subdivision St. Augustine Shores
MLS Listing ID 251789
Sold Date 05/30/25
Style Ranch
Bedrooms 3
Full Baths 2
HOA Y/N Yes
Total Fin. Sqft 1769
Year Built 2025
Tax Year 2025
Property Sub-Type Single Family Residence
Property Description
Tour this beautiful home that is ready for move-in TODAY! This stunning, single-story home showcases 3 bedrooms, 2 bath and a 2 car garage. Inside, discover an open floor plan with volume ceilings and an inviting great room that provides access to a covered back patio. Prepare meals in the modern kitchen, which boasts Woodmont® 42-in. upper cabinets, upgraded tile flooring, granite countertops and Whirlpool® stainless steel appliances. The primary suite features a very large walk-in closet and connecting bath that offers quartz countertops, a dual-sink vanity, garden tub and separate walk-in shower with tile surround. Additional highlights include ENERGY STAR® certified lighting, Moen® faucets, Kohler® sinks and an ecobee3 Lite smart thermostat. KB Home Sabal Estates at St. Augustine Shores community includes a swimming pool, tennis courts, bike path, fishing dock, NO CDD FEES and more! Ask us about our Closing Cost Contribution on this home.
Location
State FL
County St. Johns
Area 09
Zoning Res
Location Details Suburban
Rooms
Primary Bedroom Level 1
Master Bathroom Tub/Shower Separate
Master Bedroom 1
Dining Room Combo
Interior
Interior Features Dishwasher, Disposal, Garage Door, Microwave, Range, Refrigerator
Heating Central
Cooling Central
Flooring Carpet, Vinyl
Exterior
Parking Features 2 Car Garage
Community Features Clubhouse, Golf, Community Pool Unheated, RV/Boat Parking, Tennis
Topography Paved
Building
Story 1
Entry Level 1 Level
Water County
Architectural Style Ranch
Level or Stories 1
New Construction Yes
Schools
Elementary Schools W. D. Hartley Elementary
Middle Schools Gamble Rogers Middle
High Schools Pedro Menendez High School
Others
Senior Community No
Acceptable Financing Cash, Conv, FHA
Listing Terms Cash, Conv, FHA
Read Less Info
Want to know what your home might be worth? Contact us for a FREE valuation!

Our team is ready to help you sell your home for the highest possible price ASAP






