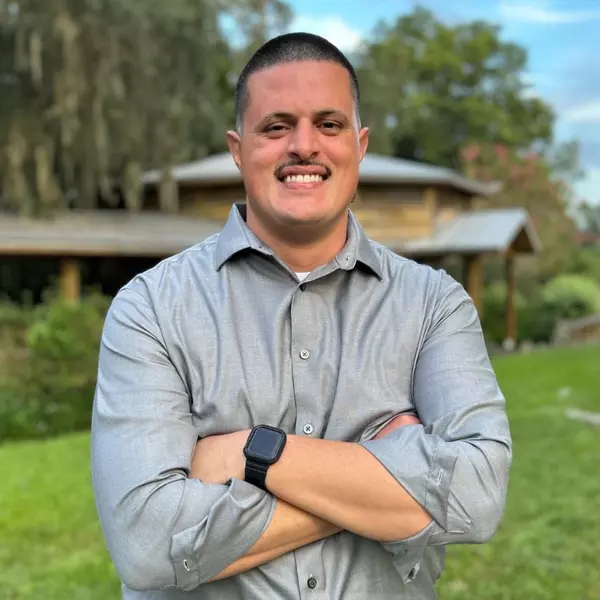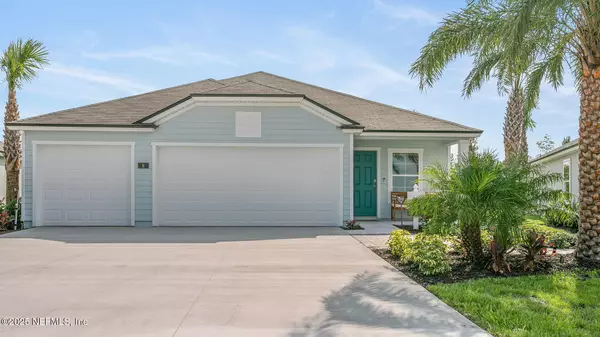
4 Beds
2 Baths
2,113 SqFt
4 Beds
2 Baths
2,113 SqFt
Open House
Sun Nov 09, 1:00pm - 4:00pm
Mon Nov 10, 1:00pm - 4:00pm
Tue Nov 11, 1:00pm - 4:00pm
Key Details
Property Type Single Family Home
Sub Type Single Family Residence
Listing Status Active
Purchase Type For Sale
Square Footage 2,113 sqft
Price per Sqft $168
Subdivision Sawmill Branch
MLS Listing ID 2105578
Style Traditional
Bedrooms 4
Full Baths 2
Construction Status Under Construction
HOA Fees $234/ann
HOA Y/N Yes
Year Built 2025
Property Sub-Type Single Family Residence
Source realMLS (Northeast Florida Multiple Listing Service)
Property Description
Location
State FL
County Flagler
Community Sawmill Branch
Area 602-Flagler County-Nw
Direction From I-95 take exit 298 toward Bunnell. Merge right onto US-1 S for approx. 4 miles. At the traffic circle, take the 1st exit onto Matanzas Woods Pkwy. Continue ahead to the next traffic circle and take the 1st exit at Matanzas Village Ave. Model Homes will be just ahead on the right at Summerwood Rd. S.
Interior
Interior Features Breakfast Bar, Entrance Foyer, Kitchen Island, Open Floorplan, Pantry, Smart Home, Split Bedrooms, Walk-In Closet(s)
Heating Central
Cooling Central Air
Flooring Carpet, Vinyl
Laundry Electric Dryer Hookup, Washer Hookup
Exterior
Parking Features Additional Parking, Attached, Garage
Garage Spaces 3.0
Utilities Available Electricity Connected, Sewer Connected, Water Connected
Amenities Available Clubhouse
Waterfront Description Pond
Roof Type Shingle
Porch Patio
Total Parking Spaces 3
Garage Yes
Private Pool No
Building
Faces South
Sewer Public Sewer
Water Public
Architectural Style Traditional
Structure Type Fiber Cement,Frame
New Construction Yes
Construction Status Under Construction
Schools
Elementary Schools Belle Terre
Middle Schools Indian Trails
High Schools Matanzas
Others
Senior Community No
Tax ID 2810305415000000030
Security Features Smoke Detector(s)
Acceptable Financing Cash, Conventional, FHA, VA Loan
Listing Terms Cash, Conventional, FHA, VA Loan
GET MORE INFORMATION

REALTOR® | Loan Officer | Onboarding | License ID: SL3564758






