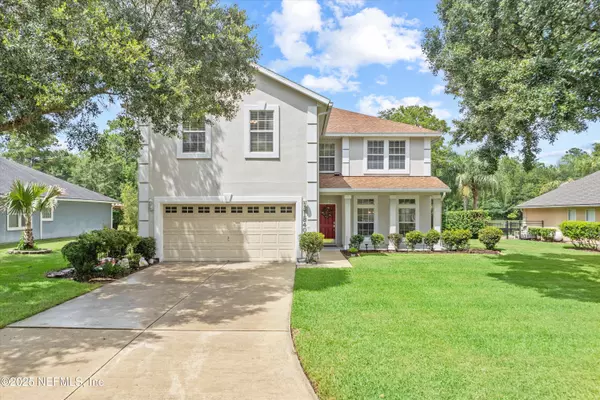6 Beds
4 Baths
3,523 SqFt
6 Beds
4 Baths
3,523 SqFt
OPEN HOUSE
Sat Aug 02, 10:00am - 2:00pm
Sun Aug 03, 11:00am - 2:00pm
Key Details
Property Type Single Family Home
Sub Type Single Family Residence
Listing Status Active
Purchase Type For Sale
Square Footage 3,523 sqft
Price per Sqft $170
Subdivision Julington Creek Plan
MLS Listing ID 2101171
Style Contemporary
Bedrooms 6
Full Baths 4
Construction Status Fixer
HOA Fees $560/ann
HOA Y/N Yes
Year Built 2004
Annual Tax Amount $6,976
Lot Size 10,890 Sqft
Acres 0.25
Property Sub-Type Single Family Residence
Property Description
Meticulously maintained, the home boasts a long list of recent upgrades, including a brand new 2025 water heater, refrigerator, and range/oven, plus a freshly painted garage floor. Additional updates include exterior paint (2021), AC replacement (2019), and a new roof and washer/dryer (2017)—providing comfort, reliability, and peace of mind for years to come.
Located in the highly desirable Julington Creek Plantation, residents enjoy access to resort-style amenities such as pools, fitness centers, sports courts, and scenic trails—all within walking distance to top-rated St. Johns County schools. Offering a rare combination of space, location, and natural beauty—this home truly has it all!
Location
State FL
County St. Johns
Community Julington Creek Plan
Area 301-Julington Creek/Switzerland
Direction Head south on FL-13 S/San Jose Blvd Turn left onto Race Track Rd. In 4 miles turn left onto Linde Ave. Turn left onto W Windy Way
Interior
Interior Features Breakfast Bar, Eat-in Kitchen, Entrance Foyer, Pantry, Primary Bathroom -Tub with Separate Shower, Split Bedrooms, Walk-In Closet(s)
Heating Central
Cooling Central Air
Flooring Carpet, Tile, Vinyl
Furnishings Unfurnished
Laundry Electric Dryer Hookup, Washer Hookup
Exterior
Parking Features Attached, Garage
Garage Spaces 2.0
Utilities Available Cable Available, Electricity Available, Sewer Available, Water Available
Amenities Available Gated
Waterfront Description Lake Front,Pond
View Protected Preserve, Water
Roof Type Shingle
Porch Porch
Total Parking Spaces 2
Garage Yes
Private Pool No
Building
Sewer Public Sewer
Water Public
Architectural Style Contemporary
Structure Type Frame,Stucco
New Construction No
Construction Status Fixer
Others
HOA Fee Include Trash
Senior Community No
Tax ID 2495492260
Security Features Smoke Detector(s)
Acceptable Financing Cash, Conventional, FHA, VA Loan
Listing Terms Cash, Conventional, FHA, VA Loan






